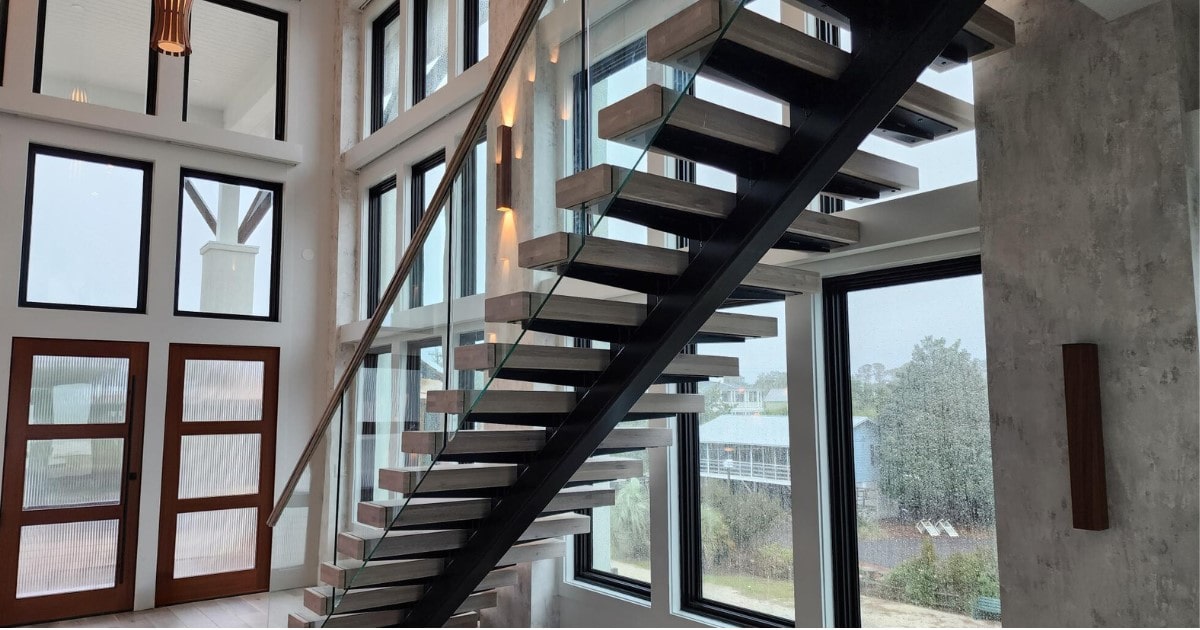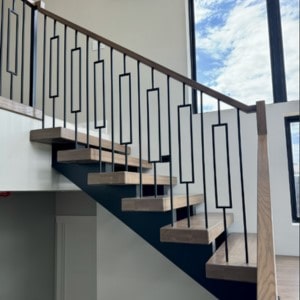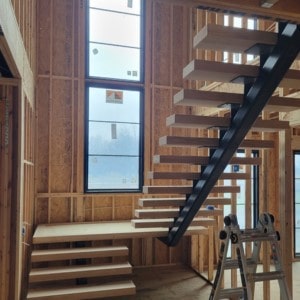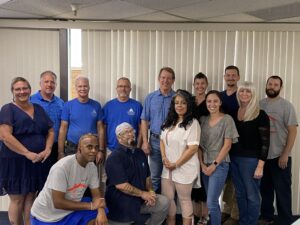In modern architectural design, floating stairs have captivated the imagination of homeowners and commercial builders alike. Their sleek, minimalist appeal creates an illusion of weightlessness, transforming an ordinary staircase into a striking feature. But how exactly are these captivating staircases constructed?
Let’s delve into the design and installation process of floating stairs from Artistic Stairs US.
The Fundamentals of Floating Stair Construction
At first glance, floating stairs seem to defy gravity, but their stability comes from carefully engineered components. The key structural element is the stringer, the backbone of the staircase, supporting the treads and risers. Unlike conventional stairs, floating stair designs typically feature a hidden or single central stringer, contributing to their seamless, airy appearance.
Another crucial component is the treads—the horizontal surfaces you step on. Depending on your desired design aesthetic and functional needs, treads can be made from various materials, including warm wood, sleek glass, or industrial metal. These treads often appear to “float” independently in floating stair designs, enhancing the staircase’s open feel.
Risers, the vertical components between treads, are often omitted or feature a minimal design in floating stairs. This open-riser design amplifies the floating effect, allowing light to seamlessly pass through to create an expansive sense of space.
Two popular floating stair configurations include the cantilevered design, where treads are anchored directly into a wall, and the central spine design, where a central beam supports the treads. Each option offers a unique visual impact, making the stairs a stunning focal point in any space.
Key Considerations in Floating Stair Design
Several factors should be considered when planning your floating stair design to influence its aesthetic appeal and functionality.
Structural Integrity: Given these stairs’ floating appearance, ensuring their structural soundness is paramount. Working with the professional staircase manufacturers at Artistic Stairs US ensures the design is visually stunning and safe. We bring over 30 years of experience to each project, ensuring every detail is meticulously engineered.
Material Selection: The premium materials you choose significantly impact the appearance and durability of your floating stairs. Whether you prefer the sleekness of metal, the transparency of glass, or the warmth of wood, the materials you select should complement the overall design of your space while meeting your functional needs. Steel, for instance, offers strength and a modern look, while wood provides a more traditional feel with natural warmth.
Customization and Design: The beauty of floating stair designs lies in their versatility. The design possibilities are endless, from the size and shape of the treads to the choice of railing. Partnering with our skilled team allows you to customize every aspect of your staircase to fit your vision perfectly.
Step-by-Step Guide to Building Floating Stairs
Constructing floating stairs is a precise and detailed process, best undertaken with the professional team at Artistic Stairs US. Following is a step-by-step overview of the construction and installation process.
- Site Preparation and Measurement: We begin by clearing the area where the staircase will be installed. Accurate measurements are crucial, and our experienced artisans will measure the space to determine the staircase’s overall dimensions.
- Install Structural Support: The next step involves installing the structural supports to anchor the staircase. Depending on the floating stair design, this typically includes attaching a ledger board to the wall or installing a central spine. We ensure the structural support is secure to guarantee the staircase’s stability.
- Construct and Install Treads: Once the supports are in place, our professional team cuts and installs the treads. Precision is critical whether you’re using wood, glass, or metal. We will ensure the treads fit perfectly into the designated space and be securely attached through strong adhesive, hidden brackets, or direct anchoring into the wall.
- Final Touches and Inspection: After the treads are installed, any additional elements, including railings, will be added. Finally, we conduct a thorough inspection to ensure your floating staircase is aesthetically pleasing and structurally sound.
Receive Luxury Floating Stairs from Artistic Stairs US
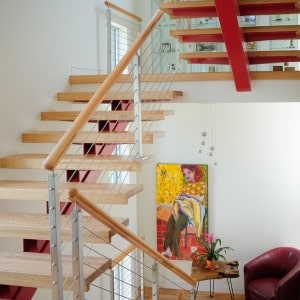
Ready to elevate your space with a stunning floating staircase? Contact Artistic Stairs US today to discuss your vision and discover how we will make your dream staircase a reality.

